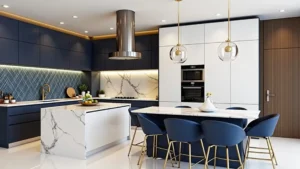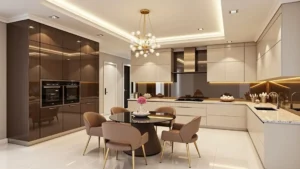12 Small Kitchen Ideas That Work in Compact Kitchens

A kitchen island is one of the most desirable features in any kitchen layout. It offers additional countertop space, storage, and a place for casual dining or social interaction. While large kitchens have ample space for oversized islands, smaller kitchens require more strategic thinking. The good news? You don’t need a spacious layout to enjoy the benefits of an island. With smart planning and creative solutions, you can incorporate a compact yet highly functional kitchen island that fits seamlessly into your space. Here are 12 small kitchen island ideas that blend practicality and design.
1. Add a Compact Breakfast Bar

For kitchens with limited floor space, a compact breakfast bar-style island can be both functional and inviting. Instead of a traditional island with storage underneath, opt for a slim countertop extension with enough space for a couple of bar stools. This setup offers a perfect spot for casual meals, a morning coffee, or even working on your laptop.
Be mindful of measurements—leave at least 36-48 inches of clearance around the island to maintain easy movement. To enhance usability, consider a waterfall edge or a rounded end to prevent sharp corners in tight quarters.
2. Use a Light Color Palette

Color can significantly affect how spacious your kitchen feels. Light shades, such as soft whites, pale greys, and beige tones, help reflect natural light, making the space appear more open and airy. Applying these tones to your kitchen island allows it to blend effortlessly into the surroundings.
For a cohesive look, match your island color with your cabinetry or flooring. You can also consider translucent or frosted glass cabinet doors on the island to visually lighten the unit even further. Avoid dark, bulky finishes that can overpower the room.
3-Consider a Slimline Design

Slimline islands are narrow but elongated, providing valuable prep space and storage without taking up unnecessary floor area. These islands typically forgo seating in favor of maximizing function. They’re especially ideal for galley-style or one-wall kitchens where width is limited.
Include built-in drawers or shelves to store essential cookware or pantry items. Consider integrating appliances like a small dishwasher or a cooktop if plumbing and electric access allow. To give the illusion of space, go for a glossy or mirrored finish on the island surface, which will reflect light throughout the kitchen.
4. Try Banquette Seating Instead

If your kitchen layout makes an island impractical, consider banquette seating as a smart alternative. This involves a built-in bench along one wall, paired with a small table. It’s a highly space-efficient way to add a dining or socializing spot without interrupting kitchen flow.
Banquettes can double as hidden storage with lift-up seats or drawers underneath. Upholster the seating with easy-to-clean, moisture-resistant fabric. You can even add floating shelves or lighting above to enhance the area’s functionality.
5. Use a Peninsula Layout

Peninsulas are essentially islands connected to a wall or cabinetry, making them ideal for small or narrow kitchens. They provide many of the same benefits as freestanding islands, including extra prep space, seating, and storage, without requiring as much clearance.
This layout also serves as a visual divider between the kitchen and living or dining areas, particularly in open-plan homes. Incorporate power outlets or a wine rack to maximize usability. If possible, extend the countertop slightly on one side to create an overhang for bar stool seating.
6. Repurpose a Second-Hand Table

Vintage or second-hand prep tables are a charming, budget-friendly option for adding an island to a compact kitchen. These tables often have slender profiles, making them ideal for tight spaces. Look for models with drawers, shelves, or towel racks to increase functionality.
The rustic appeal of a reclaimed wood table can bring warmth and personality to your kitchen. Treat the surface with a food-safe sealant to ensure durability. Place a rug beneath to define the space visually without requiring construction or built-ins.
7. Add a Simple Prep Station

Sometimes, all you need is a basic surface to chop, mix, or stage meals. A minimalist prep island can do just that. Look for a design that’s about 24 inches deep—enough to work on, but not so much that it dominates the room.
Some prep stations come with built-in cutting boards, waste bins, or sliding shelves. Adding caster wheels makes them mobile, so you can reposition or store them as needed. This is especially helpful in kitchens that double as entertaining spaces.
8. Define It With Paneling

Design elements like paneling or beadboard can distinguish your island without making it too visually heavy. Wood paneling adds texture and warmth, while vertical slats can make the space seem taller.
For a seamless look, paint the paneling to match your cabinetry. Or, for contrast, choose a complementary shade or natural wood finish. Add subtle lighting under the countertop lip or along the baseboard to enhance depth and make the island stand out.
9. Choose a Modular Unit

Modular kitchen islands are pre-built units that can be moved, adjusted, or repurposed. They’re perfect for renters or those with evolving layout needs. Choose one with lockable wheels, adjustable shelves, and durable materials like butcher block or stainless steel.
Many modular units are customizable, so you can change the handles, countertop, or color to match your kitchen. They’re available in a wide range of sizes and price points. Some also include fold-out extensions or drop-leaf sides to expand work space when needed.
10. Opt for a Dual-Purpose Island

Multifunctional furniture is key in small kitchens. A dual-purpose island may combine prep space, seating, storage, and even appliances in one compact footprint. Think pull-out drawers, built-in spice racks, or slide-out cutting boards.
For example, an island with open shelves on one side and a seating overhang on the other can serve both as a dining spot and a display area. Custom cabinetry can optimize every inch, ensuring that no space is wasted.
11. Use Vertical Space

If floor space is limited, go vertical. Install shelves or hanging rails above a small island to store pots, utensils, or spices. You can also use pegboards or magnetic strips for knives and metal tools.
Tall, narrow islands with tiered storage or open cubbies take advantage of vertical space while keeping items accessible. Consider pendant lighting above the island to draw the eye upward and add ambiance.
12. Keep the Design Open

Open-frame islands are visually lighter and often more flexible. These designs feature exposed shelving, slim legs, or wire baskets instead of closed cabinets. They help maintain a sense of openness in a small kitchen while still offering practical storage.
You can customize open islands with baskets, trays, or bins to keep essentials organized. Choose a style that complements your overall decor—whether that’s industrial, minimalist, or farmhouse.
Final Thoughts
Small kitchens don’t have to sacrifice style or functionality. With thoughtful design, it’s entirely possible to incorporate a kitchen island that complements your space and daily needs. From movable modular units to space-saving peninsulas, the possibilities are broad. The key is to prioritize practicality, maintain sufficient clearance, and match the island to your lifestyle and kitchen aesthetic. With these well-rounded small kitchen island ideas, you can create a more efficient, organized, and beautiful kitchen—regardless of its size. If you’re considering a full transformation, working with professionals who specialize in kitchen remodel services can help you make the most of your layout and bring your vision to life.
More Home Design & Remodeling Ideas
Looking to upgrade more than just your backyard? Explore these related articles for expert tips and inspiring ideas on kitchen makeovers, bathroom remodels, bedroom styling, and more — all designed to help you create a beautiful, functional home.
Our Kitchen & Bathroom Remodeling Services
Ready to upgrade the inside of your home too? We specialize in high-quality kitchen and bathroom remodeling services tailored to fit your style, needs, and budget. Whether you’re dreaming of a modern kitchen or a spa-like bathroom, our expert team is here to bring your vision to life.





