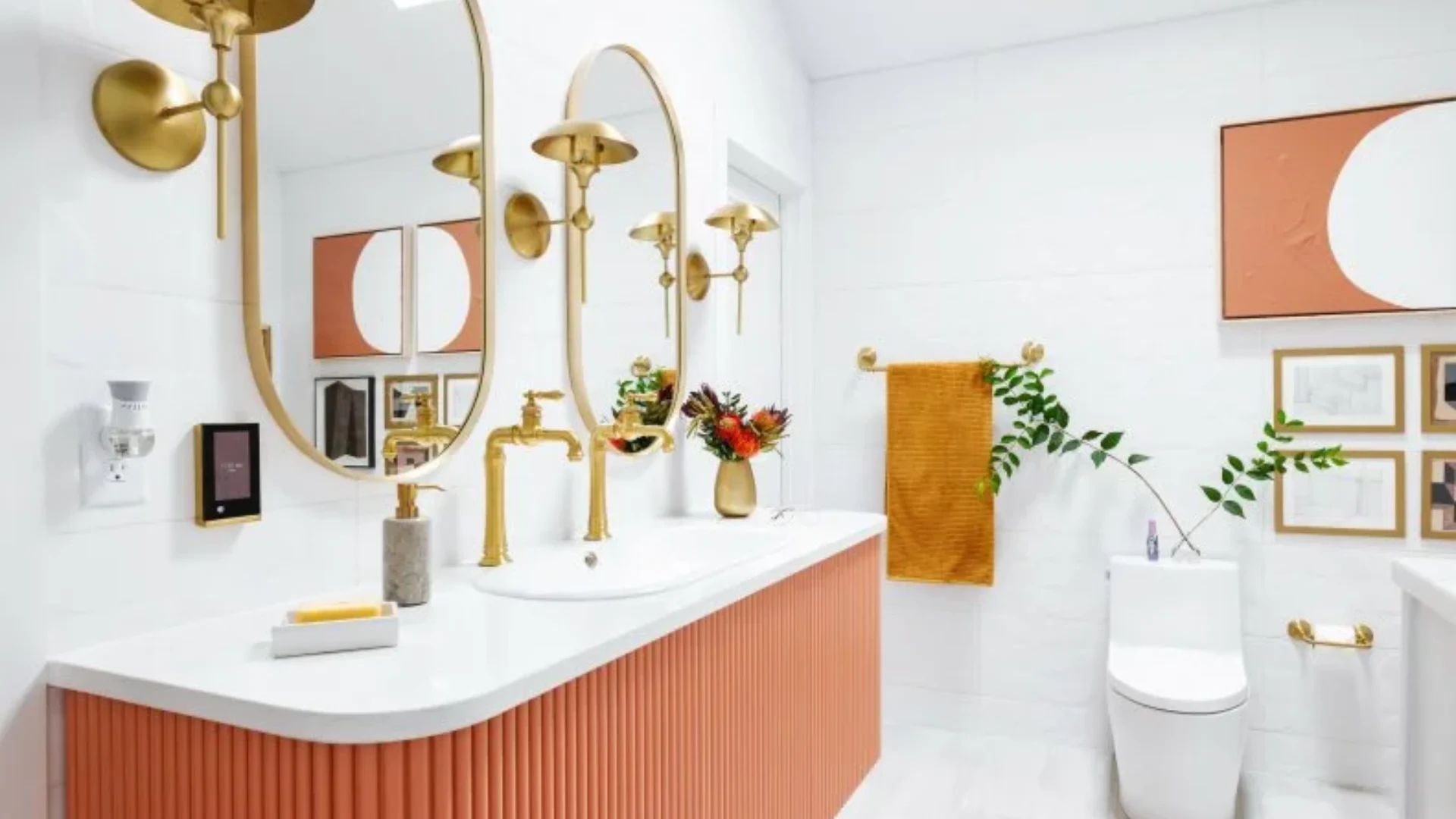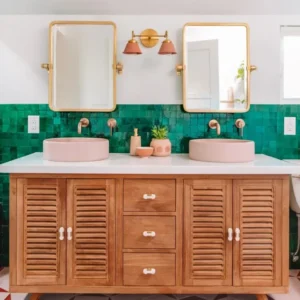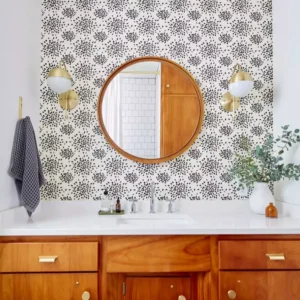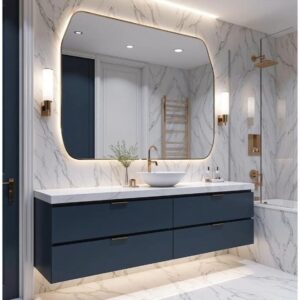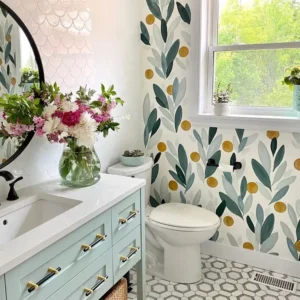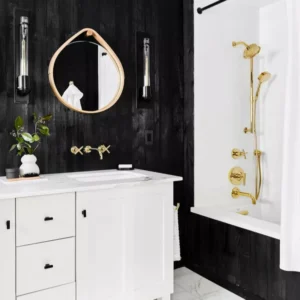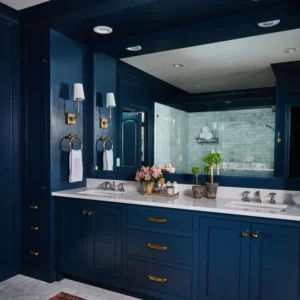Dream Bathroom Ideas for a Luxurious and Relaxing Space
Imagine stepping into your bathroom each morning and feeling instantly relaxed, as if you’ve entered your own private spa. The warmth of the lighting, the elegance of the fixtures, and the thoughtful layout all work together to create a space that’s both functional and indulgent. A dream bathroom isn’t just about looks—it’s about designing a retreat that fits your lifestyle, reflects your taste, and makes every moment feel special.

Whether you’re renovating an existing space or starting from scratch, the right design choices can transform even the smallest bathroom into a haven of comfort. From luxurious soaking tubs and rainfall showers to clever storage solutions and mood-enhancing finishes, your dream bathroom is within reach. In this guide, we’ll explore inspiring dream bathroom ideas and practical tips to help you create a space where style meets serenity—right in your own home.
What to Consider When Designing Your Bathroom
Designing a bathroom is more than just picking tiles and fixtures—it’s about creating a space that’s both functional and relaxing. Every choice you make, from the layout to the smallest accessory, affects comfort, accessibility, and style. Whether you’re working with a compact powder room or a spacious master bath, thoughtful planning can make all the difference.

Here are the key factors to guide you through the process:
1.Essentials to Include
Decide early on what features matter most to you. A bathtub offers luxury and versatility, but a shower can save up to 40% of floor space—perfect for smaller bathrooms. Consider whether you prefer a single or double vanity, and whether a fitted bidet or handheld spray is a practical addition for your needs.
2.Sizing for Comfort
Selecting the right dimensions for fixtures is crucial. Standard vanities are about 1 ft 8 in (50 cm) deep, but in tighter rooms, a slimmer 1 ft (30 cm) design can create valuable extra space without sacrificing usability.
3.Wet and Dry Zones

Divide the bathroom into wet (shower/bath) and dry (vanity/dressing) areas. This not only improves functionality but also protects surfaces from moisture damage. Ensure wet areas are well waterproofed, and leave enough space in dry zones for towel drying and changing clothes.
4.Flow and Accessibility
The layout should allow you to move effortlessly from one area to another. Avoid awkward door swings and cramped corners. Sliding or pocket doors are a smart solution to free up space and improve movement.
5.Smart Positioning
Arrange fixtures in a way that makes daily routines intuitive. Keep the mirror directly above the vanity, place the towel rail within easy reach of the shower, and position a bidet right next to the toilet.
6.Toilet Choices
Opting for a wall-mounted toilet not only creates a sleek, modern look but also makes cleaning the floor much easier. A concealed in-wall cistern can free up space and reduce visual clutter.
7.Privacy Matters

Ensure the bathroom offers adequate privacy. Use frosted glass for windows and doors, consider soundproofing elements like in-wall insulation, and think about the sight lines from the doorway when planning your layout.
8.Storage Solutions
Good storage keeps your bathroom tidy and efficient. Use a combination of shelves, cabinets, hooks, and rails to make the most of available space. Even small additions—like a wall-mounted soap dispenser in the shower—can help reduce clutter.
Common Bathroom Layout Dimensions
Planning your bathroom layout isn’t just about aesthetics — it’s about functionality and comfort. Below are standard bathroom fixture dimensions to help you design a space that feels open and efficient. Always check the manufacturer’s specifications before finalizing your layou

Bathtub:

Tip:
Consider a freestanding bathtub if you want a visual centerpiece and easier cleaning access.
Shower:

Tip:
For a luxurious feel, aim for at least 4 ft width and add a built-in bench or niche.
Toilet:

Vanity:

Tip:
Opt for a floating vanity to create the illusion of more floor space and make cleaning easier.
Common Bathroom Layout Dimensions Chart
Fixture | Standard Dimensions | Compact Option | Larger Option | Extra Notes |
|---|---|---|---|---|
Bathtub | 2 ft 6 in × 5 ft (76 × 152 cm) | 4 ft 6 in (137 cm) length | 3 ft (92 cm) width | Wider tubs offer more comfort; shorter ones suit small bathrooms |
Shower (Enclosed) | 2 ft 6 in × 2 ft 6 in (76 × 76 cm) | — | 3 ft 6 in × 3 ft 6 in (106 × 106 cm) | Larger showers help prevent elbow knocks and feel more spacious |
Toilet | 2 ft 6 in × 2 ft 6 in (76 × 76 cm) | — | 3 ft (92 cm) width | Wall-mounted/concealed cistern saves ~1 ft (30 cm) depth |
Single Vanity | 2 ft × 1 ft 8 in (61 × 51 cm) | — | — | Allows for basic storage and countertop space |
Double Vanity | — | — | 5 ft (152 cm) width | Ideal for shared bathrooms; adds significant storage |
Pro Tip: For small bathrooms, using wall-mounted fixtures and sliding shower doors can make the space feel larger without compromising functionality.
11 Essential Steps to Designing Your Dream Bathroom
Transforming a bathroom into your personal haven begins with a clear vision and smart planning. From optimizing layout and storage to blending luxurious materials, tactile textures, and mood-enhancing lighting, these steps will guide you in creating a space that is as functional as it is breathtaking
1.Prioritize Functionality Before Style
A beautiful bathroom means little if it doesn’t work well for daily life. Treat it like a high-performance workspace—plan for efficient layouts, convenient storage, and easy access to outlets. Select sinks, tubs, showers, and toilets that not only look elegant but also meet your family’s practical needs.
2.Create a Spa-Like Sanctuary
Your bathroom should be more than just practical—it can be a personal retreat. Incorporate calming colors, soft lighting, and soothing scents to transform the space into a spa-inspired haven where you can unwind and wash away the day’s stress.
3.Plan Your Layout Smartly
Design your bathroom layout with both plumbing needs and daily routines in mind. Work with your contractor to visualize movement in the space, ensuring essentials are within easy reach and storage is placed for maximum convenience.
4.Add Thoughtful Comforts
Incorporate small luxuries that enhance your bathroom experience, like a shower seat, steam option, or built-in linen storage. With smart planning, these extras can fit seamlessly into your design.
5.Choose a Signature Theme
Decide the mood you want to create — elegant with a black-and-white palette or relaxed with soft neutrals. Water-inspired motifs like seashells, boats, piers, and beachy blues can evoke a serene coastal vibe.
6.Reflect Your Personal Style
Your bathroom’s theme doesn’t have to revolve around water. Draw inspiration from your surroundings, favorite architecture, or a style you love — whether it’s classic English country, New England cottage, bohemian, or Asian. Keep it subtle for a timeless, inviting feel.
7.Know Your Surfaces
Before choosing bathroom materials like tile or marble, understand their strengths and weaknesses. Consider durability, maintenance, and safety — for example, polished floors look sleek but can be slippery, while natural, honed surfaces offer better grip but may trap dirt.
8.Add Drama With Fixtures
Treat plumbing fixtures as the “jewelry” of your bathroom — their metallic finishes can add instant drama and style. From brass to bronze, today’s options are endless. Choose finishes that align with your motif and consider maintenance needs; for instance, ornate gold fixtures may clash with a coastal theme and require frequent cleaning.
9.Be Careful With Lighting
Lighting can make or break your bathroom’s look and feel. Opt for proper task lighting near sinks and showers, and remember that fluorescent bulbs cast a cool, bluish hue, while incandescent bulbs offer a warmer glow. The wrong combination — like blue walls with blue-tinted fluorescent light — can leave your reflection looking less than flattering.
10.Mix Soft and Hard
Balance the cool, hard surfaces of your bathroom with touches of softness. Incorporate plush towels, stylish shower curtains, elegant window treatments, or even a cozy vanity stool. These small fabric elements help create warmth and comfort in a space dominated by tile, glass, and metal.
11.Add a Touch of Mother Nature
Bring life and freshness into your bathroom with plants and greenery. The natural, organic shapes of foliage—known as fractal in design—help soften the sharp lines and right angles found in most bathrooms, creating a more inviting and calming atmosphere.
Dream Bathroom Ideas | Everything You Will Ever Want

Ready to design the bathroom of your dreams? In this guide, we’ll walk you through 25 stunning bathroom ideas—each explained one by one—to inspire your next makeover. From fixtures and lighting to natural touches and cozy details, you’ll discover everything you need to create a space that’s both stylish and functional.
1.A Modern Bathroom with Artistic Elegance
Modern bathrooms often aim for a balance between functionality and visual appeal, and this design achieves that flawlessly. A large, eye-catching painting becomes the star of the room, turning an everyday space into a personal art gallery. The crisp, all-white décor serves as the perfect canvas, allowing the artwork to pop without distraction.

What makes this bathroom truly dreamy is how it blends modern minimalism with comfort. Soft lighting, clean-lined fixtures, and carefully chosen textures bring a sense of calm, while subtle luxury details—like a plush vanity stool or marble accents—elevate the overall atmosphere.
This idea is ideal for anyone who wants their bathroom to feel more than just practical. It shows how a single bold piece of art, paired with sleek simplicity, can transform a bathroom into a modern sanctuary that reflects personal taste.
2.Royal-Inspired Luxury Dream Bathroom

Step into elegance with a bathroom that feels nothing short of regal. This gold-and-white design by Duck & Shed blends modern luxury with timeless sophistication. Instead of appearing dated, the space is elevated with fresh flowers, natural textures, and an airy window covering that softens the bold tones. The freestanding tub, with its grand presence, becomes the centerpiece—making you feel like royalty every time you step in. It’s not just a bathroom; it’s a statement of indulgence and refined taste.
3.Spacious Bathroom with Elegant Arched Windows

Designed by Caden Design Group, this soft modern bathroom showcases the power of architectural detail. While its white palette keeps the look clean and timeless, it’s the stunning arched windows that transform the space from simple to spectacular. By cleverly encasing the windows within a large frameless mirror, the design achieves a seamless flow that enhances both light and depth. The result is a bathroom that feels airy, expansive, and sophisticated—proof that a single striking feature can elevate an entire room.
4.Mediterranean Luxury Bathroom with Scalloped Niche

Created by Fratantoni Luxury Estates, this Mediterranean-inspired bathroom is the definition of timeless elegance. At its heart, an almost circular soaking tub rests on a beautifully detailed mosaic floor, instantly drawing attention as the centerpiece of the room. Expansive windows flood the space with natural light, creating a warm and inviting atmosphere. The scalloped wall recess is not only a stunning architectural detail but also a practical element, offering space to display décor or keep bath essentials within reach. Combined with soaring ceilings that lend a cathedral-like presence, this bathroom embodies the essence of Mediterranean luxury—a retreat that feels both serene and regal.
5.Cozy Modern Bathroom with Airy Elegance

Designed by Lovejoy Interiors, this compact bathroom proves that small spaces can still feel indulgent and luxurious. A floating vanity maximizes floor space while keeping the design sleek and uncluttered. The addition of a curved wooden bench brings in warmth and a touch of organic charm, perfectly complemented by simple botanical artwork that softens the modern aesthetic. With its bright, light-filled atmosphere, this bathroom offers a serene retreat—reminding us that luxury is about thoughtful design, not square footage.
6.Sleek Minimalist Contemporary Bathroom

For some, the perfect bathroom isn’t about grandeur but about simplicity done right. This design by Ade Architecture captures a seamless and harmonious feel through crisp, straight lines and a clutter-free layout. Subtle wooden accents break up the monochrome palette, adding just the right amount of warmth to balance the cool modern finishes. The result is a calming retreat that embodies understated luxury and timeless elegance.
7.Elegant Feminine Primary Bathroom Retreat

Designed by Jennifer Worts, this dreamy bathroom strikes a perfect balance between luxury and grace. The marble-topped double vanity paired with frameless mirrors creates a clean, sophisticated look, while the delicate silver-patterned wallpaper softens the space with feminine charm. A subtle marble mosaic tile floor ties everything together, echoing the countertop without feeling repetitive. The result is a serene retreat that feels refined yet welcoming.
8.Luxury Dream Bathroom With a Scenic View

Imagine soaking in a warm bath while gazing out of a breathtaking floor-to-ceiling window—this is relaxation redefined. Designed by Gregory Phillips Architects, this contemporary bathroom embraces minimalism while making the view the true centerpiece. The seamless glass shower keeps the sightline open, while a slim floating shelf doubles as a vanity without cluttering the space. The marble-clad tub introduces an organic, natural element that grounds the design in timeless elegance.
9.Spacious Dream Bathroom With Ornate Mirrors

This stunning primary bathroom by Jamie Herzlinger channels the glamour of the ’60s with a modern twist. A skylight floods the space with natural light, while marble surfaces throughout create an undeniably luxurious atmosphere. The highlight of the room is the set of ornate, unconventional mirrors that add both personality and a touch of artistic texture, transforming the space into a true design statement.
10.Dream French-Style Bathroom With a Curtained Tub

Curtained tubs bring the same royal charm as curtained beds, adding elegance and intimacy to a bathroom. Designed by Studio Mint, this French-style space feels like it’s straight out of a dream. A grand chandelier watches over the room, while double French doors enhance the airy, romantic atmosphere. To balance beauty with comfort, the eco-friendly cork flooring ensures warmth underfoot throughout every season.
11.Dream Mediterranean Bathroom With Copper Accents

Designed by K Welch Homes, this Mediterranean-inspired dream bathroom embraces warmth and luxury. Heavy notes of copper and brass blend beautifully with natural stone tile, transporting you to a serene retreat. A Gothic-style cathedral alcove frames the striking copper tub, while dark window shutters add depth and character to the space.
12.Gilded Silver Dream Bathroom
Traditional yet refreshing, this dream bathroom by Jamie Hempsall showcases timeless elegance with a gilded silver vanity as its focal point. Expansive windows frame the estate views, while a marble floor subtly reinforces the silver theme without overwhelming the space. Generous mirrors amplify natural light, creating a bright and regal atmosphere.
13.Dream Zen Bathroom
Inspired by Japanese serenity, this Zen retreat by Susan Jay Design blends simplicity with nature. A square soaking tub rests atop a pebble floor, positioned before wide patio doors that invite the outdoors in. Minimalist wood accents provide thoughtful storage for books, candles, and bath essentials, while lush greenery completes the tranquil, nature-connected atmosphere.
14.Larger Than Life Dream Bathroom
Designed by Britto Charette, this expansive modern bathroom lives up to its name. A grand step-in tub, a statement ceiling light fixture, and a bold circular seating area define the space. Despite its scale, the layout feels balanced and functional, offering ample room for two to bathe, shower, or unwind—surrounded by luxurious details at every turn.
15.Dream Bathroom With Roman Shades
Designed by Polsky Perlstein Architects, this modern bathroom is filled with dreamy details. A graceful chandelier with a quatrefoil pattern draws the eye, while a fluted freestanding tub becomes the centerpiece of relaxation. Subtly patterned Roman shades, accented with a touch of brass, complete the look—bringing a refined sense of warmth and charm to the serene space.
16.Smart Use of Wall Space
In this narrow powder room designed by Liz Carroll, every inch is used thoughtfully. Slim sconces frame the mirror without overwhelming the room, while a small towel ring and a floating shelf provide both function and charm. A vase of flowers and a decorative bowl add personality, proving that even in a compact bathroom, smart wall use can create style without sacrificing space.
17.Go Big With an Oversized Sink
It may sound counterintuitive, but an extra-large sink can actually make a small bathroom feel more open. In this design by Wendy Labrum, the double-faucet sink skips bulky cabinetry and countertop clutter. The result? A spacious, airy look that maximizes function while keeping the room light and uncluttered.
Our Kitchen & Bathroom Remodeling Services
Ready to upgrade the inside of your home too? We specialize in high-quality kitchen and bathroom remodeling services tailored to fit your style, needs, and budget. Whether you’re dreaming of a modern kitchen or a spa-like bathroom, our expert team is here to bring your vision to life.
Frequently Asked Questions
kitchen remodel greensboro knows that you have a lot of questions about our services and why we usually recommend using a professional for your kitchen and bathroom renovation needs.

