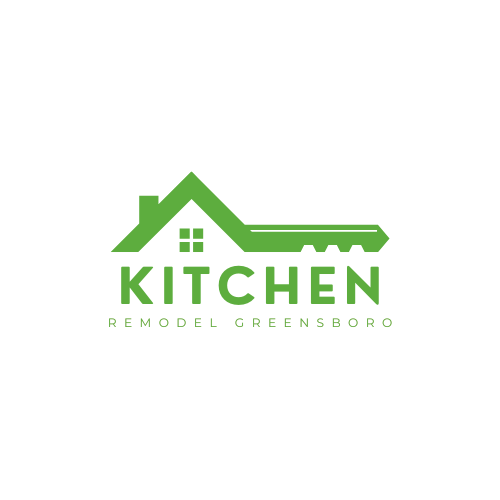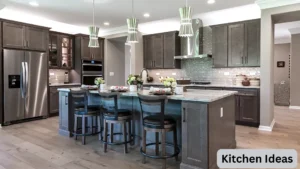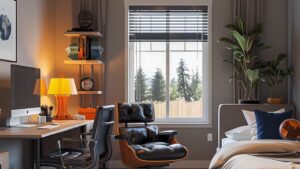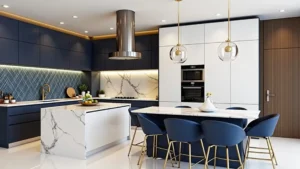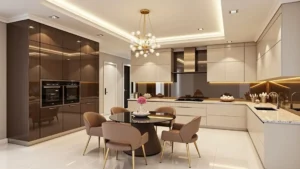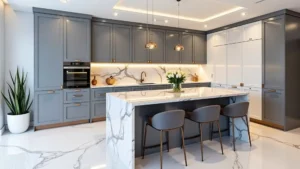Modern Kitchen Design Ideas: Inspiration, Layouts & Trends for Every Home
What Defines a Modern Kitchen Design Today
The Shift from Traditional to Modern: Simplicity with Purpose
Modern kitchens are no longer just utilitarian spaces — they have evolved into rooms that merge aesthetics and performance. Whereas older‐style kitchens emphasised ornate cabinetry or decorative details, today’s designs prioritise clean surfaces, deliberate finishes and streamlined hardware. According to design trend reports, kitchens moving toward clean lines, neutral palettes and smart functionality are now the standard.

How Modern Kitchens Blend Style and Everyday Use
Functionality remains central. While style is elevated, modern layouts still accommodate cooking, entertaining and storage needs. The kitchen has become more of a “living” space within the home rather than just a cooking zone. As noted in recent reports, one of the key shifts in kitchen design is toward zones rather than strictly adhering to the so-called “work triangle.”

Planning Your Modern Kitchen Layout
Choosing the Right Layout for Your Space (L-shape, U-shape, Galley, One-Wall)
Selecting the appropriate layout is foundational to both aesthetics and usability. Common layout types include one-wall (single straight run), galley (parallel runs), L-shape, U-shape and G-shape. monogram.com Designers are particularly recommending one-wall layouts for their adaptability and cleaner feel: one-wall kitchens “are a pared-back, minimalistic way to design your cooking space” and work in both large and small rooms.

How to Maximize Functionality in Compact Kitchens
For smaller spaces, simplicity is key. Reducing visual clutter, integrating storage and choosing the right layout can make a big difference. Minimised walls of cabinetry, open shelving only in targeted places, and maintaining visual flow help create a modern small kitchen design that is practical yet stylish

Integrating an Island or Peninsula for Flow and Function
In medium or larger kitchens, islands or peninsulas anchor the space and add usability — additional prep surface, seating or informal dining. They also help define the line between kitchen and living/entertaining zones in open-plan homes. When designing a modern kitchen layout, consider how the island aligns with seating, lighting and traffic flow.

Modern Kitchen Design Ideas by Space & Size
Small but Smart: Compact Modern Kitchen Design Ideas
Small kitchens require focus. The modern trend here is to keep the material palette limited, use full‐height cabinetry to maximise storage, and reduce the number of visible details. One-wall layouts create an open, airy appearance and let the materials shine without overwhelming the room.

Open-Concept Modern Kitchens for Spacious Homes
If space allows, an open-plan modern kitchen blends cooking, dining and living zones. Visual continuity — through consistent flooring, unified cabinetry and minimal partitioning — helps enlarge the perception of space. Light, neutral tones combined with natural materials preserve warmth.

Creating Harmony in Medium-Sized Kitchens
Medium kitchens strike a balance: enough room for an island, enough wall space for cabinetry, and potential for seating. Materials and finishes can take more visual interest here—contrasting cabinetry, statement backsplashes or enriched wood tones. Yet they must still maintain the clean, modern aesthetic.

Materials and Finishes that Define Modern Style
Sleek Countertops: Quartz, Granite & Engineered Stone Options
Countertops are often the anchor in modern kitchen design. Sleek, large-format slabs reduce seams and visually simplify the space. Such finishes reflect light, are durable, and support the clean modern look. Combined with minimalist cabinetry they deliver a strong design statement.

Cabinetry Choices: Flat-Panel, Handleless & Custom Finishes
Cabinetry frames the design. Flat-panel doors with minimal or no hardware deliver a sleek silhouette. Handleless profiles (push-to-open or integrated pulls) reinforce the modern aesthetic. According to frequent design trend commentary, hardware is becoming discreet and built-in

Flooring Options: Tile, Wood & Concrete Trends
Flooring is both functional and stylistic. Concrete or polished cement floors reinforce an industrial-modern feel; engineered wood or wide-plank hardwood adds warmth; large tile in neutral tones gives a unified visual plane. The key in modern kitchens is to pick materials that allow the space to feel one coherent volume rather than a patchwork of finishes.

Mixing Textures: How to Balance Warmth and Minimalism
A pure white gloss kitchen can feel too clinical unless texture and warmth are introduced. You might combine matte cabinetry with a subtle grain, raw wood shelving, or stone breezes. The goal is to maintain simplicity of form but avoid the space appearing flat or lifeless. According to Houzz advice: “While you browse modern kitchen ideas … surfaces and appliances are left unadorned … you can also mix and match materials.

Modern Kitchen Color Ideas and Palettes
Timeless Neutrals: White, Gray & Beige Done Right
Neutral tones remain the backbone of modern kitchens. White creates a sense of cleanliness and reflection; gray adds sophistication; beige brings warmth. But neutral doesn’t mean boring — contrast materials (black hardware, dark shelving) provide subtle drama. Architectural Digest notes that modern kitchens “blend style and function … spaces that are both cutting-edge and inviting.

Bold Accents: Navy, Forest Green & Charcoal
To give a modern kitchen distinct personality, designers increasingly use deep accent colours: navy lower cabinets, forest green islands or charcoal walls. Such hues keep the modern aesthetic but inject depth and richness. Trend reports for 2025 confirm that saturated tones (dramatic black, natural green, moody blues) are among the most popular.

The Rise of Two-Tone Kitchens
Rather than monochrome, two-tone cabinetry (e.g., light upper, dark lower) creates visual balance and emphasises functional zones (storage vs work areas). This approach keeps the look modern and layered without clutter.

Modern White Kitchen Designs That Feel Fresh, Not Sterile
White kitchens continue to thrive. The challenge: ensuring they feel lived-in rather than hospital-clean. Designers recommend integrating warm metallics (brass or bronze), wood accents or subtle texture to prevent the space from feeling cold. A recent article explains how modern kitchens “don’t have to be sterile … celebrate a more natural look with rich walnuts or light-colored woods.

Lighting and Ceiling Ideas for a Modern Look
Layered Lighting: Task, Ambient & Accent
Lighting is more than functional. A modern kitchen uses layered lighting: under-cabinet strip for prep tasks, recessed ambient for overall illumination, pendants for style and accent. The right mix ensures the space is both usable and sculptural.

Pendant Lights as Statement Pieces
Over an island or breakfast bar, pendant lights provide a focal point. In modern kitchens they often feature minimalist shapes, metallic finishes or soft-organic forms (to soften the linearity of cabinetry and surfaces).

Innovative Ceiling Designs that Add Height and Depth
Ceilings are often overlooked but in modern kitchens they can elevate the space. Features like tray ceilings, low-profile beams, or a continuous ceiling-to-cabinet finish visually raise the room. Modern designers also lean into accenting the ceiling plane either via lighting coves or material changes to differentiate the kitchen zone.

Wall and Decor Elements that Bring It All Together
Kitchen Wall Tiles: Patterns, Textures & Finishes
Large-format slabs continue for backsplashes, but interest is increasing in textured or hand-made tiles. For example, one article highlights that kitchen tile trends for 2026 will favour textile-inspired patterns, hand-painted motifs and monochromatic grout for minimalist effect.

Wall Decor Ideas: Art, Shelving & Open Display Concepts
While minimalism is key, a modern kitchen benefits from curated elements: floating shelves with visible dishware, a small herb garden in a windowsill, or a piece of art on a spare wall. Houzz advises that small details such as chalkboards, succulents and novelty signs “liven up any room.

The Minimalist Approach: Less Decor, More Personality
Modern kitchens succeed when clutter is kept at bay. Accessories should be intentional, not merely decorative. The look is achieved through restraint: one or two statement pieces, cohesion in finish, and visual breathing room. Architectural Digest described modern kitchens as “less a room of many things and more of one coordinated volume.

Furniture and Appliance Ideas for a Seamless Design
Choosing Functional Furniture with Clean Silhouettes
In modern kitchens, furniture pieces such as bar stools, benches or dining tables are chosen for silhouette, material and integration. They often align with the cabinetry or island finish to maintain coherence. Minimal frames, subtle upholstery and consistent materials all help the visual flow.

Built-in Appliances: The Secret to a Streamlined Space
Hidden or panel-ready appliances are now standard in modern kitchens. According to trend analysis for 2025, a strong majority of homeowners want dishwashers, refrigerators and other appliances concealed behind cabinetry to maintain clean lines.

Smart Technology and Connected Kitchen Innovations
Modern kitchen designs increasingly embed technology gracefully: touch-controlled faucets, integrated charging stations, voice-activated lighting or smart storage modules. Although we focus here on design, recognizing how appliances integrate visually is key to a modern impression.

Luxury and High-End Modern Kitchen Designs
What Makes a Kitchen Feel Luxurious
Luxury in modern kitchens isn’t about ornate mouldings or heavy decoration — it’s about quality in materials, flawless execution, and effortless transitions. Think full slab natural stone, book-matched surfaces, sculptural islands, and bespoke cabinetry. The goal: an understated but unmistakably elevated space.

Materials and Finishes That Define Upscale Aesthetics
Luxury modern kitchens use premium materials: veined marble, brass or bronze hardware, seamless integrated appliances, high-end lighting design. With fewer distractions and high quality finishes, the space feels curated. ELLE Decor’s latest gallery of designer kitchens emphasises how restraint + striking materials deliver strong impact.

Blending Comfort with High-End Functionality
In luxury spaces, usability remains. Features like generous storage, prep zones, hidden service areas (butler’s pantry), and soft-close mechanisms ensure the kitchen performs at a high level while looking refined. Trend commentary highlights how furniture-like islands, “islands that are furniture pieces”, are already shaping high-end kitchens.

Modern Kitchen Trends for 2025 and Beyond
Sustainable Materials and Eco-Friendly Designs
Looking ahead, sustainability is a growing priority. Recycled surfaces, responsibly sourced woods, low-VOC finishes and energy-efficient appliances are becoming default facets of modern kitchen design. Trend reports list “eco-friendly materials and energy-efficient solutions” among key features of 2025 kitchens.

Hidden Storage and Multipurpose Spaces
Modern kitchen design is increasingly about hiding the mess, creating zones, and optimising floor plan flexibility. Pantries behind cabinet doors, appliance garages, and multifunction islands are trending. The “zone” approach, moving beyond the traditional work triangle, is gaining traction.

Color and Texture Forecasts for the Next Season
Deep, richly saturated color palettes — such as merlot red, forest green, moody blue — are quietly becoming dominant in modern kitchens. According to a 2025-2026 trend piece, merlot is the “go-to luxury color for kitchens” ahead. Homes and Gardens At the same time, texture returns: ribbed cabinetry fronts, reeded surfaces, and artisan tile empower modern design with depth and personality.

Expert Tips to Elevate Your Kitchen Design
Balancing Aesthetics and Functionality
A kitchen should look great but also be efficient. Work with a design or build team to prioritise workflow, storage, lighting and traffic flow early. Then layer aesthetic decisions: materials, palette, hardware, lighting. The layout decisions are harder (and more expensive) to change later.

Common Mistakes to Avoid During a Remodel

How to Choose the Right Designer or Contractor
Look for experience in modern kitchen projects — specifically examples with clean lines, integrated appliances, minimal hardware and coherent finishes. Review past work, ask about finishes, preview material samples. Ensure you have a clear plan for layout, cabinetry, appliances, lighting and finishes before committing.

More Home Design & Remodeling Ideas
Looking to upgrade more than just your kitchen? Explore our collection of home design and remodeling ideas — featuring expert tips on kitchen makeovers, bathroom renovations, and whole-home remodeling. Get inspired by the latest trends and practical upgrades, and discover how our Greensboro home remodeling team can help transform every corner of your home with style, comfort, and lasting value.
FAQs About Modern Kitchen Design Ideas
Final Thoughts
Designing a modern kitchen means more than picking a colour or hardware style — it means crafting a coherent space where form and function meet. By focusing on layout, material consistency, finish choice and lighting, you’ll create a kitchen that not only looks contemporary but also works beautifully for everyday life. Whether you’re working in a small studio or a spacious home, the principles remain: clarity of design, purposeful details and elevated materials. Use this guide as your starting blueprint, then customise it according to your space, lifestyle and preferences. Your modern dream kitchen awaits.
Complete Home Remodeling Services in Greensboro
At Kitchen Remodel Greensboro, we offer complete home remodeling services in Greensboro NC designed to fit your lifestyle, vision, and budget. Whether you’re planning a modern kitchen remodel in Greensboro, a luxury bathroom renovation, or a whole-home upgrade, our skilled team delivers superior craftsmanship and lasting value. From custom home additions to full-scale remodeling projects, we help homeowners transform their spaces with style, comfort, and functionality that stand the test of time.
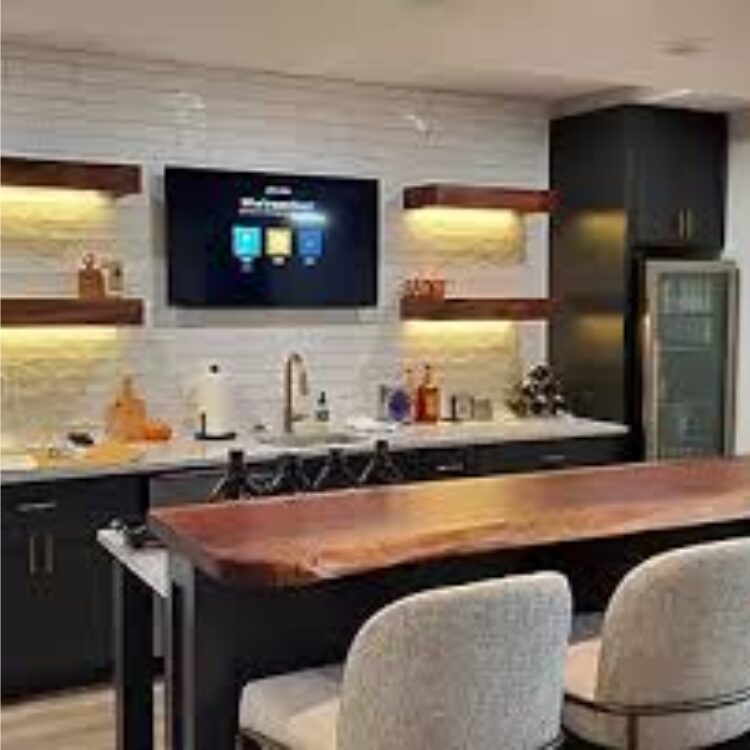
Kitchen Remodeling Greensboro
Upgrade your kitchen with custom cabinets, modern countertops, and functional layouts.
Discover how we can transform your kitchen
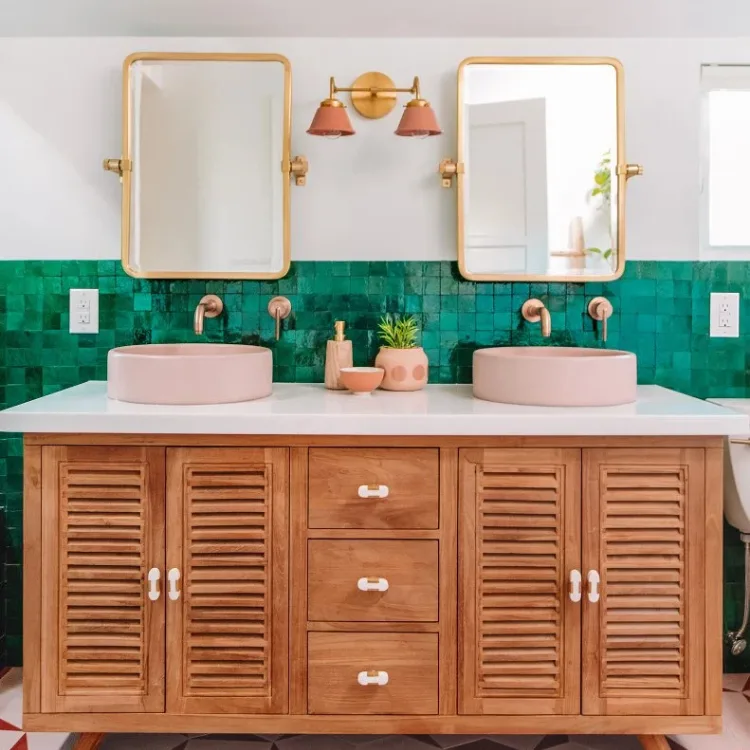
Bathroom Remodeling Greensboro
Refresh your bathroom with stylish vanities, walk-in showers, and spa-inspired designs.
Start your bathroom remodel today
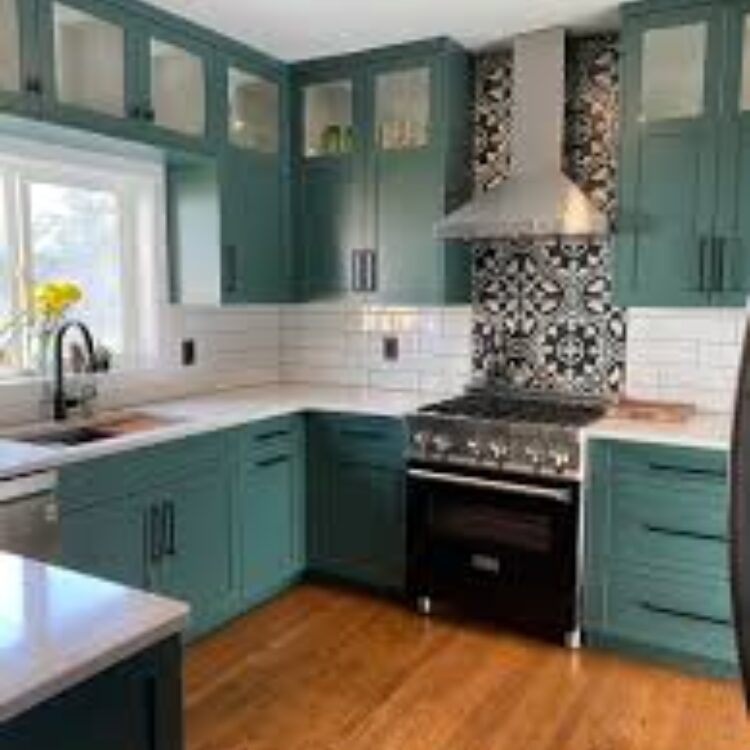
Kitchen Cabinets Greensboro
Refresh your bathroom with stylish vanities, walk-in showers, and spa-inspired designs.
Start your bathroom remodel today
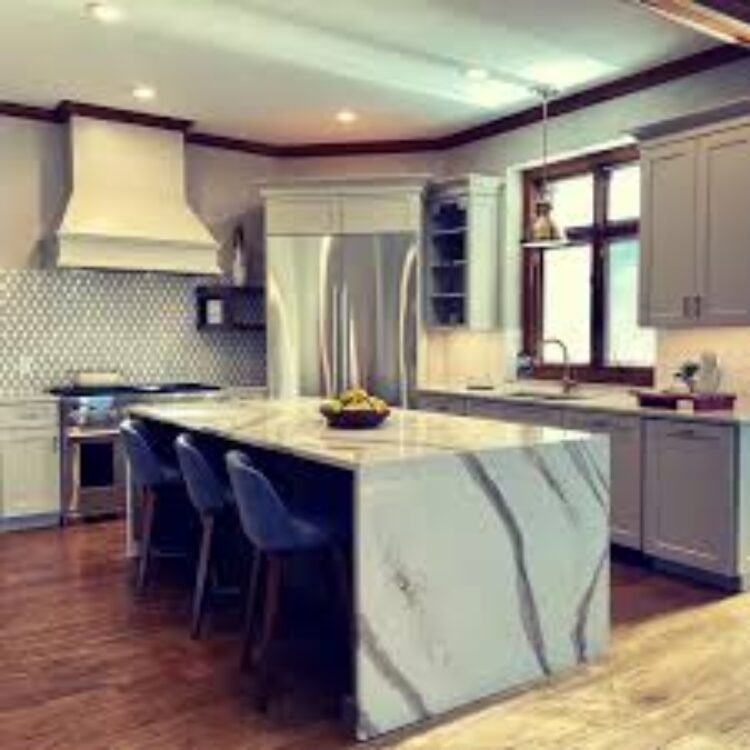
Window Installation Greensboro
Refresh your bathroom with stylish vanities, walk-in showers, and spa-inspired designs.
Start your bathroom remodel today
