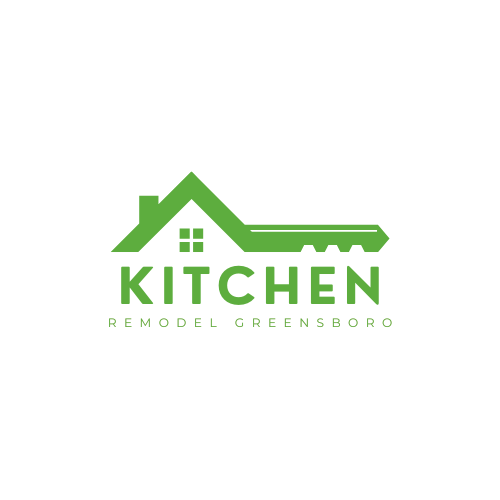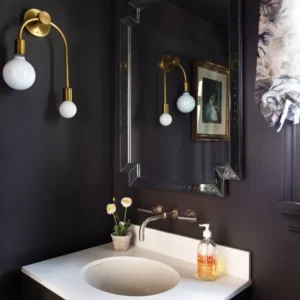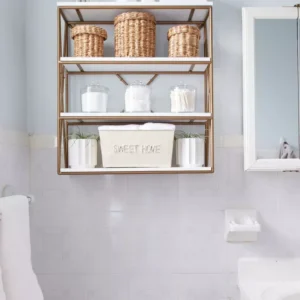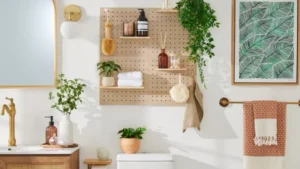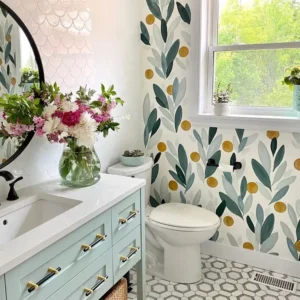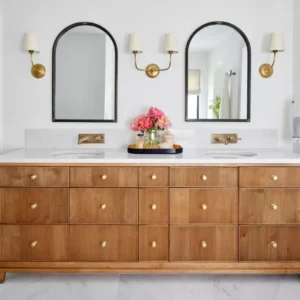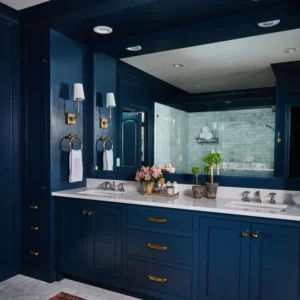Ultimate Guide to Master Shower Dimensions: Design Your Dream Bathroom

Are you planning a master bathroom remodel or building one from scratch? One of the most overlooked yet essential aspects is getting your master shower dimensions just right. A properly sized shower adds both comfort and functionality while boosting your home’s value and aesthetic appeal.
In this detailed guide, we’ll walk you through everything you need to know — from standard sizes to layout ideas, must-have features, safety guidelines, and design tips to make your bathroom remodel a success. Need expert help? Explore our Bathroom Remodeling Services
Why Shower Dimensions Matter

The size of your shower directly impacts how you feel in the space. A cramped shower might lead to frequent elbow bumps, splashing outside the enclosure, or even slipping accidents. On the other hand, a spacious walk-in shower improves your experience and adds elegance to your bathroom.
Whether you’re building a cozy master bath or a luxurious retreat, thoughtful planning ensures your shower is a comfortable, functional centerpiece.Have questions? Visit our FAQs
Standard Master Shower Dimensions
Here’s a breakdown of commonly used master shower sizes:
| |||||||||||||||||
Minimum Shower Space Requirements
To meet building code standards, you must have:
Failure to meet these may lead to discomfort or even remodeling delays.
Common Bathroom Layouts and Sizes
Let’s explore common master bathroom layouts and how they accommodate different shower sizes.
Small Bathrooms (Under 40 sq ft)
- Layout ideas: 3×5 ft, 4×6 ft, 6×6 ft
- Shower size: 32×32 or corner showers
- Ideal for minimalist living or apartments
Medium Bathrooms (40–75 sq ft)
- Layout ideas: 6×10 ft, 7×7 ft, 8×8 ft
- Shower size: 36×36 or 48×36 walk-in
- Can include a small vanity and tub
Large Master Bathrooms (100+ sq ft)
- Layout ideas: 10×12 ft, 12×14 ft, 14×14 ft
- Shower size: 60×36 or larger
- Options: dual showers, freestanding tub, makeup counter
Want to know more about us? Check our About Us
Ideal Dimensions for Key Fixtures
Your master shower doesn’t stand alone. Here’s what else you need to consider:
Toilet (WC) Dimensions
- Width: 20 inches
- Length: 28–30 inches
- Clearance: 15 inches from side walls, 24 inches in front
Vanity & Sink Sizes
- Width: 24–72 inches (standard)
- Depth: 20–24 inches
- Sink:
- Round: 16–20 inches diameter
- Rectangular: 19–24 inches wide
Bathtub Sizes
- Standard tub: 60×30 inches
- Soaking tub: 60–72 inches long, 30–40 inches wide
- Ensure 30 inches of clearance along tub width
Glass Door Options for Showers
Choosing the right shower door not only affects function but also impacts cost, space, and design.
| |||||||||||
Also, you can choose between:
- Standard tub: 60×30 inches
- Soaking tub: 60–72 inches long, 30–40 inches wide
- Ensure 30 inches of clearance along tub width
Master Bathroom Design Tips

1. Use a Focal Point
Let your walk-in shower be the visual centerpiece — use tile patterns, glass enclosures, or rainfall showerheads for dramatic effect.
2. Maximize Natural Light
Install windows or skylights where possible to avoid a gloomy or closed-in feel.
3. Add Smart Storage
Consider niche shelves, floating vanities, or mirrored cabinets to keep clutter at bay.
4. Pick Neutral Colors
Light grays, whites, or beige tones create a spa-like atmosphere and make small spaces feel larger.
5. Prioritize Accessibility
Think about future needs — curbless showers, grab bars, and wider entryways are ideal for aging-in-place.
Common Mistakes to Avoid
- Ignoring plumbing location while planning
- Choosing too small a shower for the available space
- Not leaving room for towel racks or ventilation fans
- Overcrowding the layout with bulky furniture
Cost Considerations for Shower Remodels
| |||||||||||||
Frequently Asked Questions
kitchen remodel greensboro knows that you have a lot of questions about our services and why we usually recommend using a professional for your kitchen and bathroom renovation needs.
Final Thoughts: Your Dream Bathroom Starts with a Tape Measure
The key to a successful bathroom remodel is accuracy in planning—especially when it comes to your master shower dimensions. Whether you’re upgrading a compact space or designing a sprawling spa-like retreat, measurements matter.
Take time to review your layout, explore fixture options, and match shower sizes to your lifestyle needs. Prioritize safety, comfort, and design harmony — and don’t hesitate to consult professionals for guidance.
🛠 Let our experts guide you — start with our Bathroom Renovation Services or reach out via the Contact Us page.
More Home Design & Remodeling Ideas
Looking to upgrade more than just your backyard? Explore these related articles for expert tips and inspiring ideas on kitchen makeovers, bathroom remodels, bedroom styling, and more — all designed to help you create a beautiful, functional home.
Our Kitchen & Bathroom Remodeling Services
Ready to upgrade the inside of your home too? We specialize in high-quality kitchen and bathroom remodeling services tailored to fit your style, needs, and budget. Whether you’re dreaming of a modern kitchen or a spa-like bathroom, our expert team is here to bring your vision to life.
